IPUT REAL ESTATE
LOCATION: St Stephens Green Dublin 2
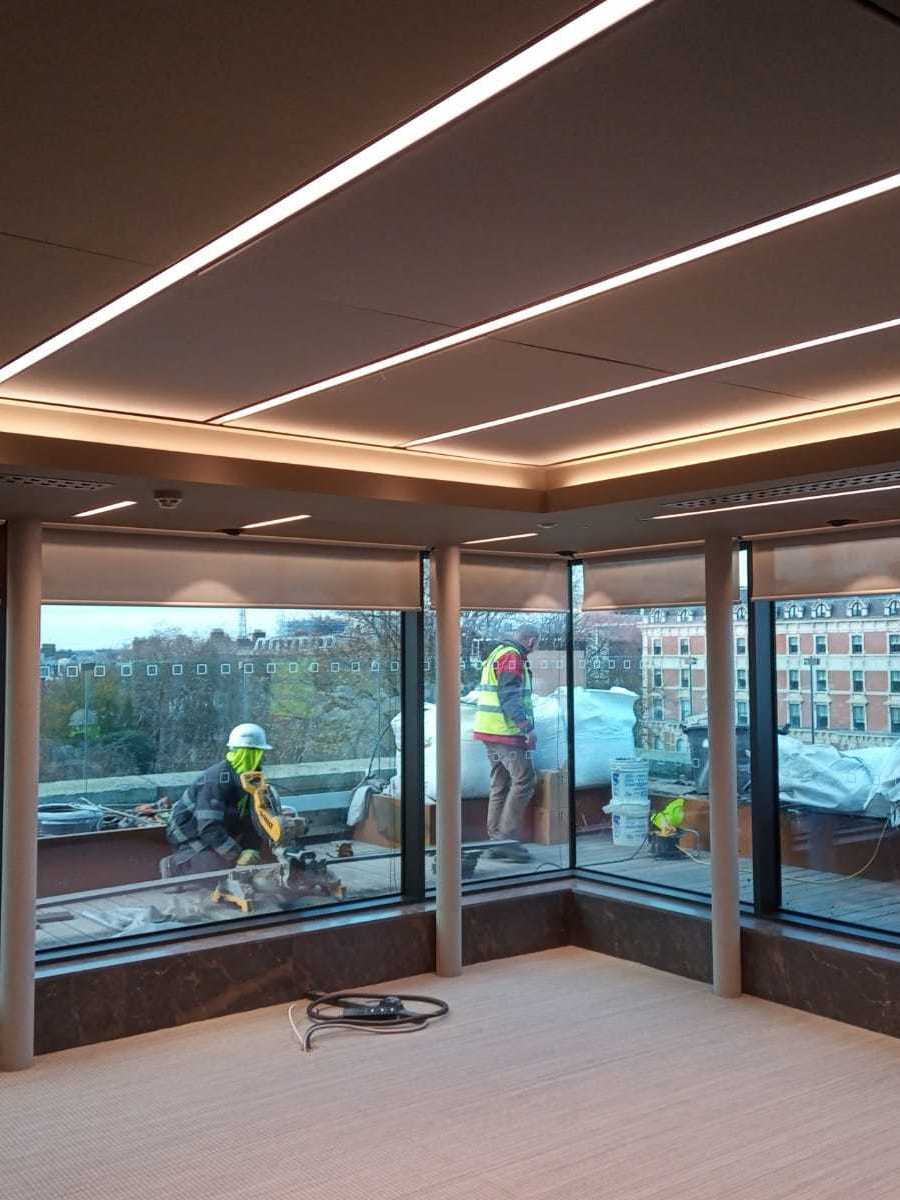
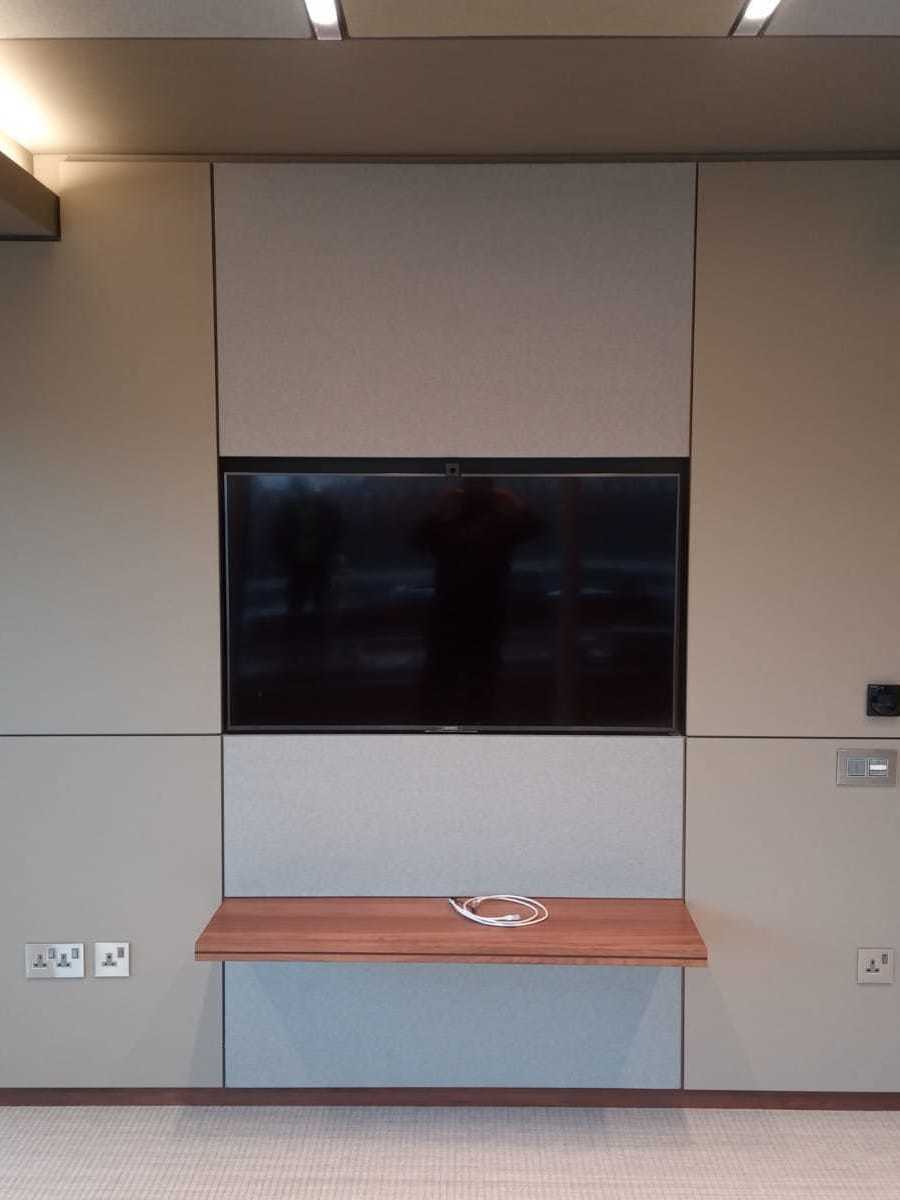


JOB DESCRIPTION
This was a total strip out and re install of the top floor of a Georgian house on St Stephens Green in Dublin. It involved a new fire alarm system that was eventually tied into the existing house system. There was a new intruder alarm and access control system installed which again was tied into the landlord system. The heating and Air Conditioning systems were particularly tricky because we had to move some existing control panels and plant over several weekends and have them back up and running by Monday morning.
We installed a bespoke lighting system consisting of linear LED strip lighting and spot lights concealed within the specialist celling system.
The finished job was completed to an exceptional standard which is just added to by the fantastic location overlooking the Green and the Shelbourne Hotel.
We carried out the works for J Vaughan Electrical who were the main contractor on this project.
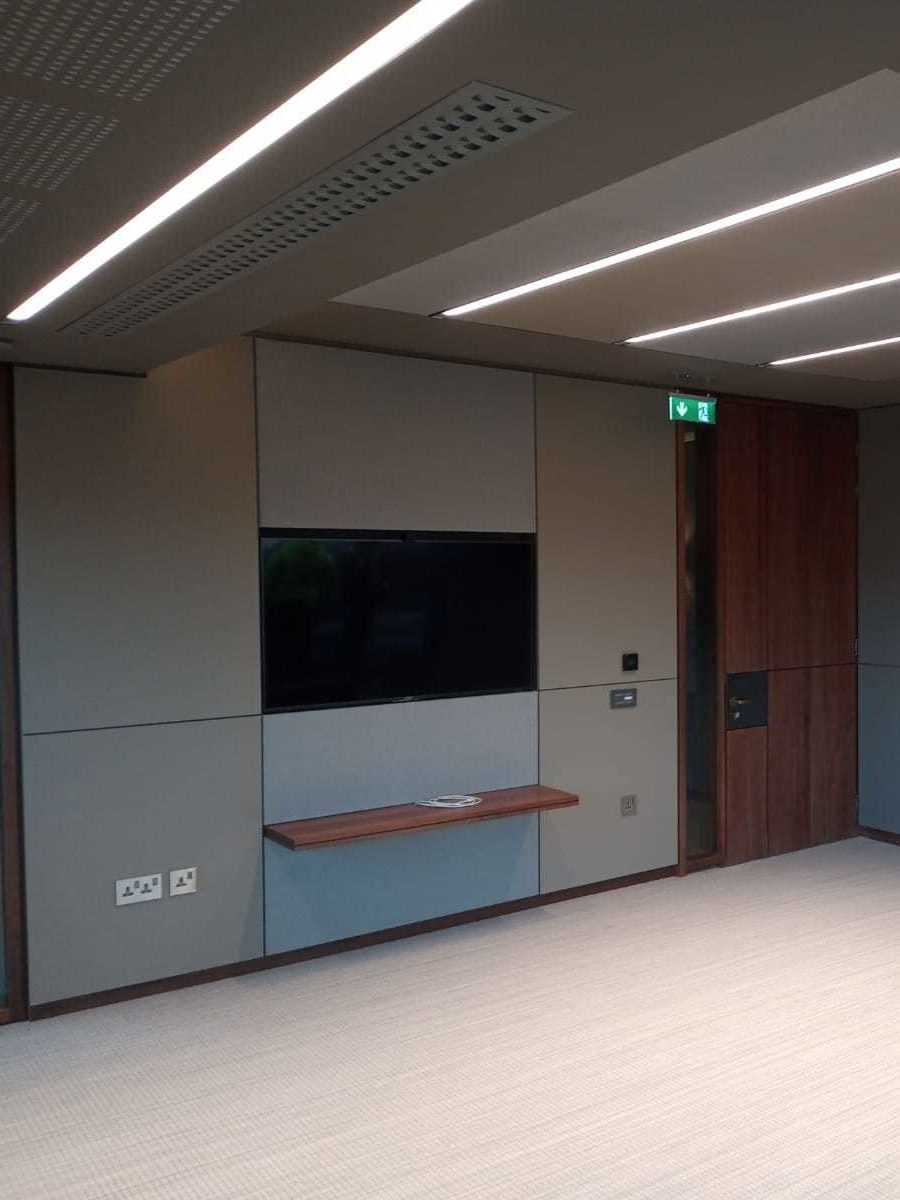
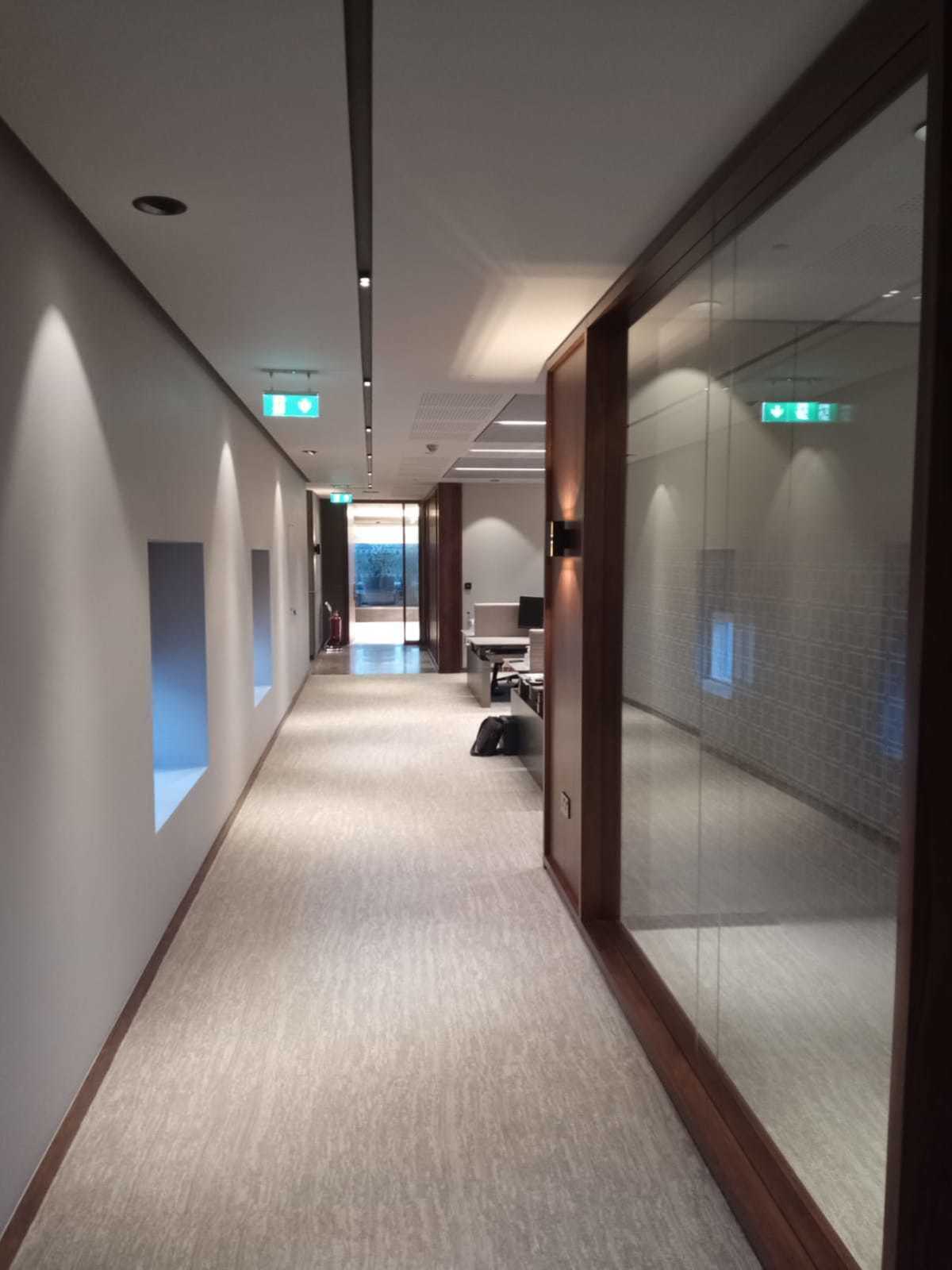
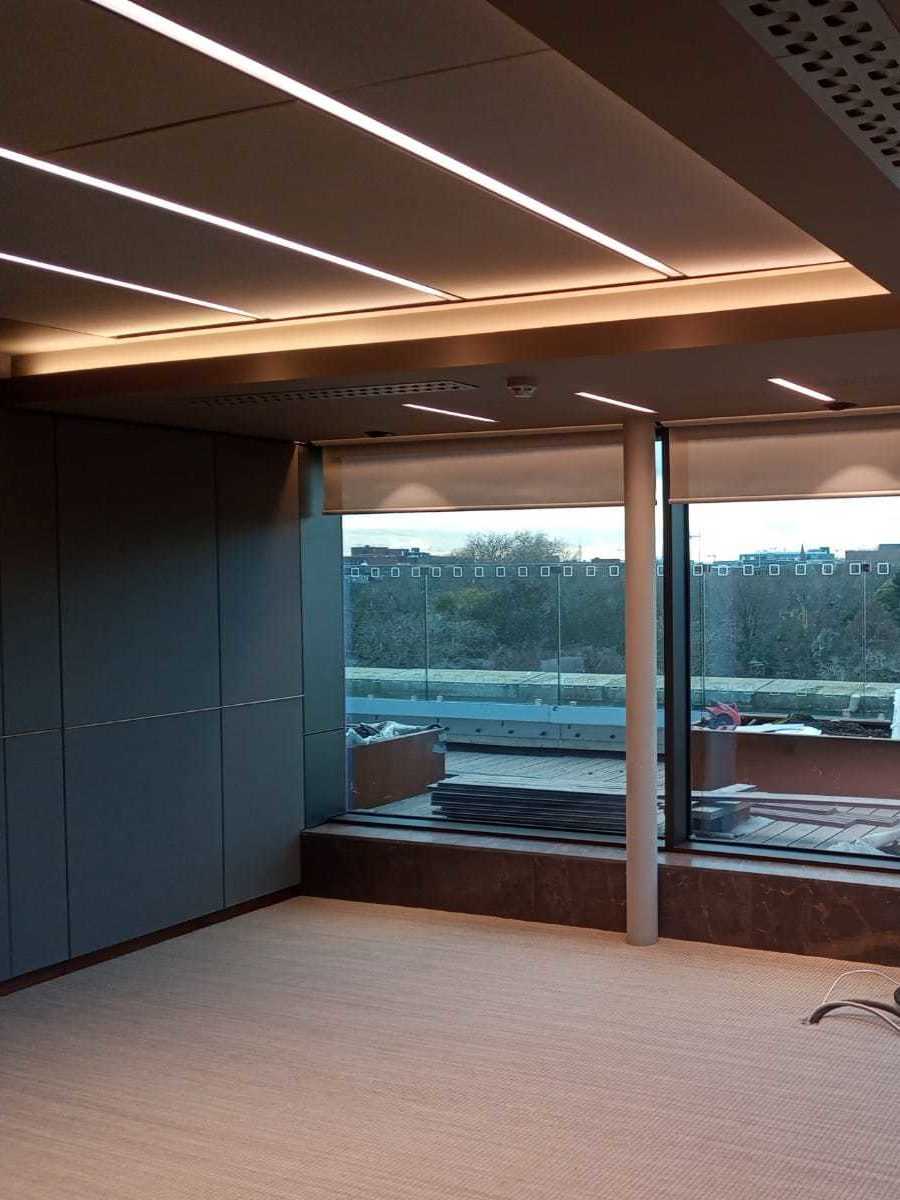
The One Building
LOCATION: The One Building Hogan Place




JOB DESCRIPTION
We did the fit out of three floors of this building, initially it was the 1st and 3rd floors and then the 2nd floor several months later,
Each floor consisted of 80 open plan workstations fed from power tracks wired under the raised access floor. There were several offices and meeting rooms which contained an extensive audio-visual system in each.
There was an existing comms room on each floor with an existing sub main cable and distribution panel which we relocated in the room and wired a new second sub main cable from the distribution board on each level to a new 2nd panel located in the comms room.
This allowed us to feed the new comms cabinets from two separate sources one of which supplied a new UPS system feeding one of the cabinets. We wired new 2no. outdoor air conditioning units to the basement car park to feed the comms room and new BMS wiring to the existing control system.
There was a bespoke Dali controlled lighting system installed consisting of recessed LED light fittings and a large amount of linear concealed LED strip lighting throughout.
There we several new fan coil units added to the system complete with new BMS control wiring. We wired and install services to a new tea station area. The fire alarm system was stripped out and rewired and reconnected to the house system.
We carried out alterations to the existing distribution board installing new MCBS to control the new underfloor power tracks feeding the desks and a new main MCB to feed the new Comms room board.
We carried out full testing and verification of the entire electrical system and handed over the job on time complete with certification, test results, distribution charts and as installed drawings.



LogMeIn
LOCATION: Sir John Rogerson's Quay




JOB DESCRIPTION
This was a total rewire and fit of an entire floor of the Bloodstone Building in the Dublin Docklands area. A large portion of the work went into rewiring the lighting system, most of the floor was taken up with open plan desks. We installed modular light fittings within the ceiling grid controlled by motion detectors which we supplied via a multi gang light switch situated in the electrical riser which could be used to override the motion detectors in case of failure.
One side of the floor was made up of a canteen and rests area. We designed and installed a new lighting system in this area based on the plans of the design team. The builders installed four rectangular breaks into the existing ceiling grid into which we installed a bespoke conduit grid installation. We sourced mini LED light fittings that we installed inside the conduit junction boxes and fit coloured Perspex box lids to enhance the effect. The result was a one of a kind bespoke install that was roundly appreciated by everyone involved.
A new comms room was built to serve the entire floor which also contained the control system for the security, intruder, access, and camera systems. On top of the new general fire alarm system that we installed throughout the floor we also installed a new fire suppression system into the comms room.
The open plan desks were fed through power tracks in the raised access floors and all the new power and general service sockets were wired through a cable tray system fitted within the raised access floor and ceiling void area. We carried out alterations to the existing distribution board installing new MCBS to control the new underfloor power tracks feeding the desks and a new main MCB to feed the new Comms room board.
We carried out full testing and verification of the entire electrical system and handed over the job on time complete with certification, test results, distribution charts and as installed drawings.
Custom House Plaza
LOCATION: Plaza 3 / 2nd floor




JOB DESCRIPTION
This was an existing open plan office area on the second floor of the Customs House Plaza which we initially stripped out and installed temporary lighting and power to for the construction phase. The existing power distribution board was located in the centre of the open plan area, the new circuits were rewired back to two existing distribution boards located adjacent to the new office area where we install extra devices to take the new circuits.
The fit-out phase consisted of the following:
An open plan office layout comprising desks for 60no. workstations
4 new offices and meeting rooms
A new canteen area with a complete kitchen with cooking and food prep facilities
Complete new lighting system consisting of LED Panel light fittings in a new ceiling grid throughout controlled by motion detectors
Decorative pendent lighting and LED strip lighting in the canteen area
Underfloor wiring for power and data to 30no. new floor boxes feeding open plan workstations the data cabling was CAT 6 cable wired back to a local comms room to a new cabinet which we supplied power to via a new UPS bypass panel.
New fire alarm system which was rewired and refitted out and reconnected into the buildings existing fire alarm system
A new security system consisting of access control wiring and cameras
We wired and fitted new power circuits to the existing Fan Coil Units located in the open plan ceiling
We tested the entire new wiring system and handed over the job on time complete with all certification and test results, updated distribution board charts and as installed drawings
Our Lady Of Lourdes Drogheda
LOCATION: NEW PHARMACY BUILDING
JOB DESCRIPTION
The new pharmacy building was to be sited in the area that contained the existing Carpenters workshop, so the initial stage was to install the new electrical services into the newly built workshop adjacent to the existing space.
The new Pharmacy consisted of a large open space which was to be taken up with shelving to hold the stock of medicines. There were several new offices and meeting rooms which were fed with power through dado trunking mounted on the walls below the desks
The new lighting system consisted of LED panels throughout controlled by motion detectors and the fire alarm was totally rewired back to the existing panel. We installed a new Distribution Board in the new area which was fed from the main switch room in the hospital.
A new air handling unit was installed on the roof of the pharmacy, we installed all the containment and wiring for all services both inside and out for the new Pharmacy.
All data cables were wired back to the main hospital comms room over 100 meters away through the existing hospital.
A new access control and intruder alarm system was installed for which we supplied all containment and wiring.
We handed over the new Pharmacy on time and as per specification despite having to work around an existing hospital with all the live services associated with such a busy environment.
Manresa House Clontarf
LOCATION: PEDRO ARRUPE CHAPEL
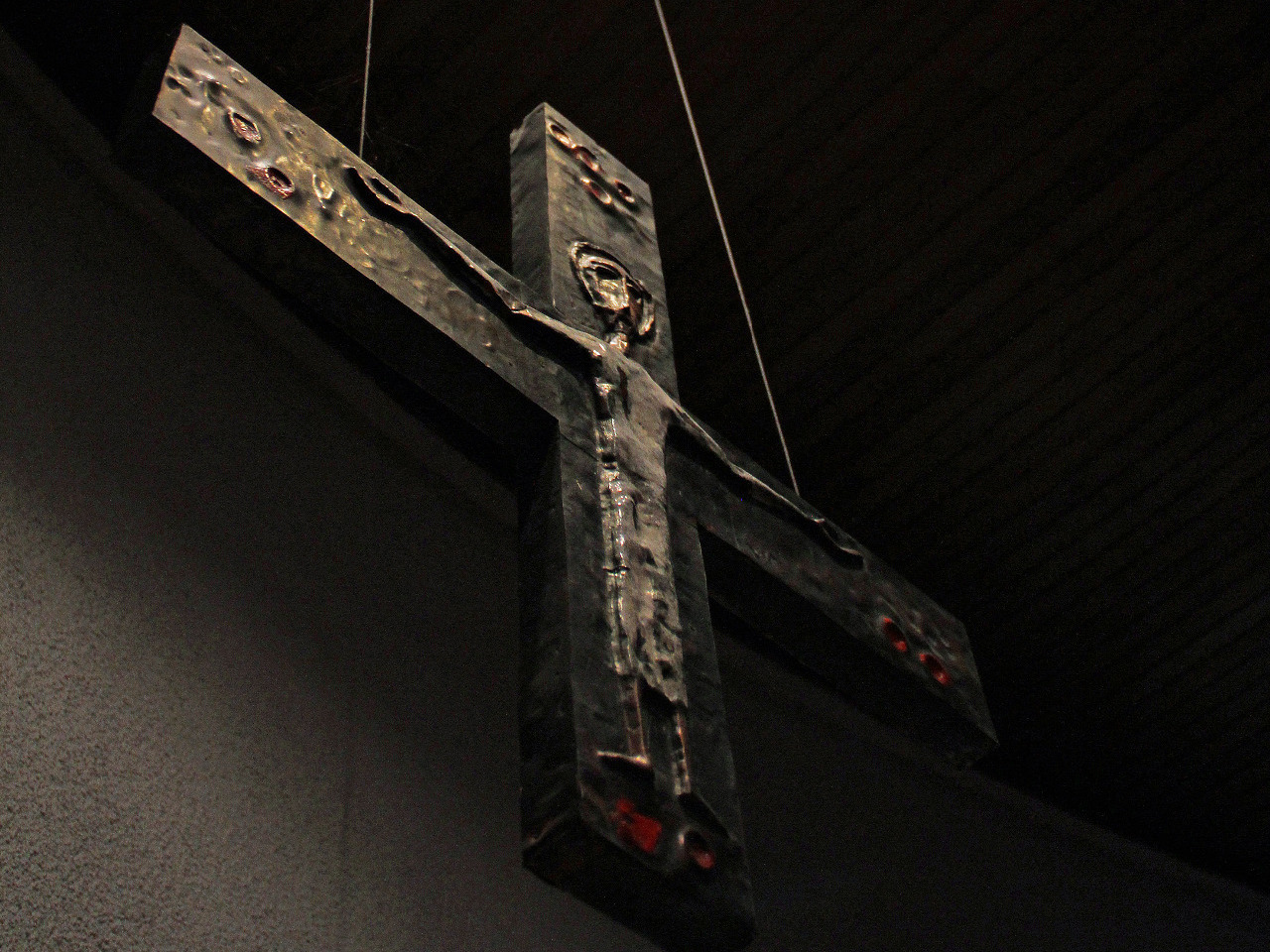
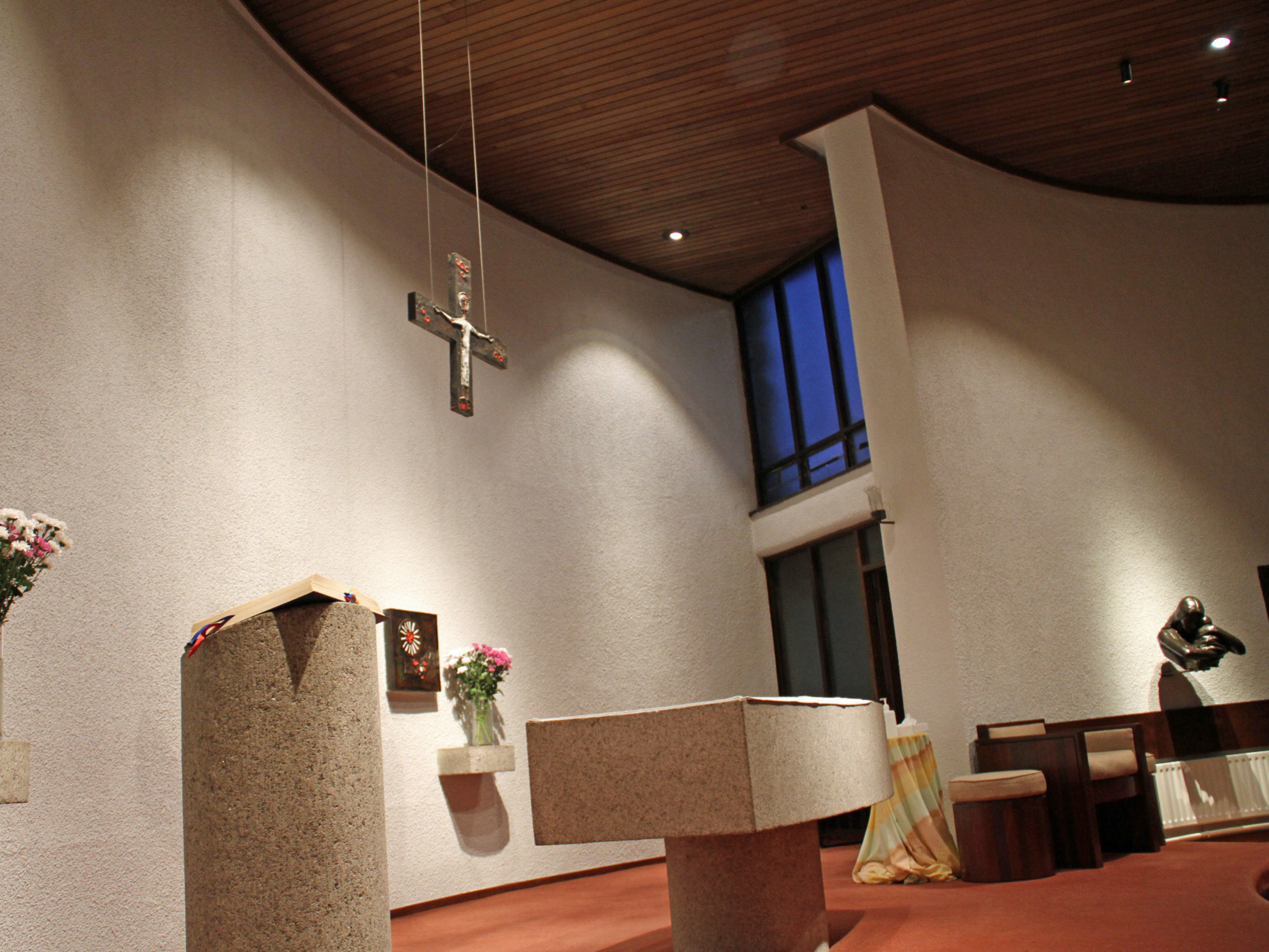
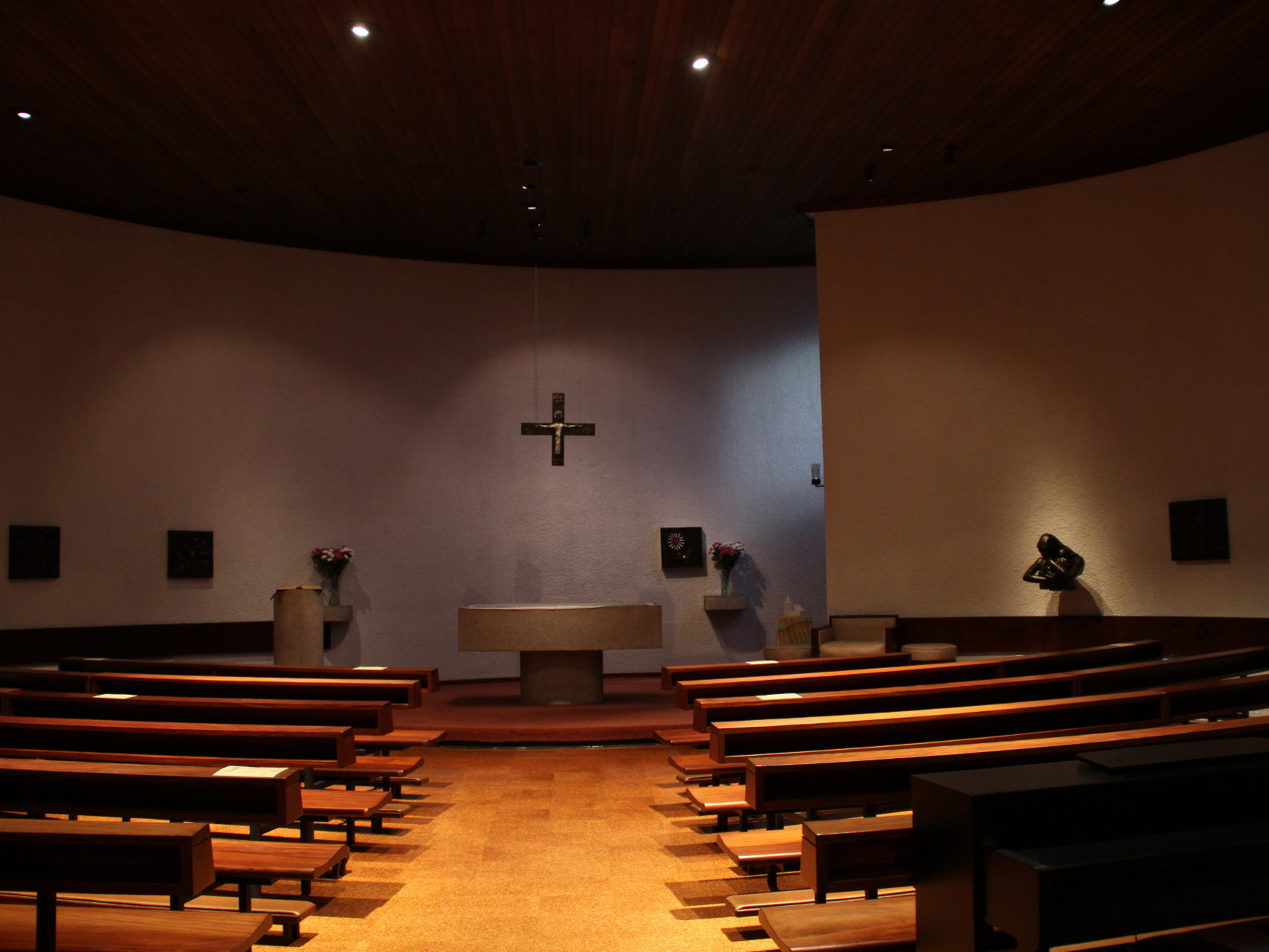
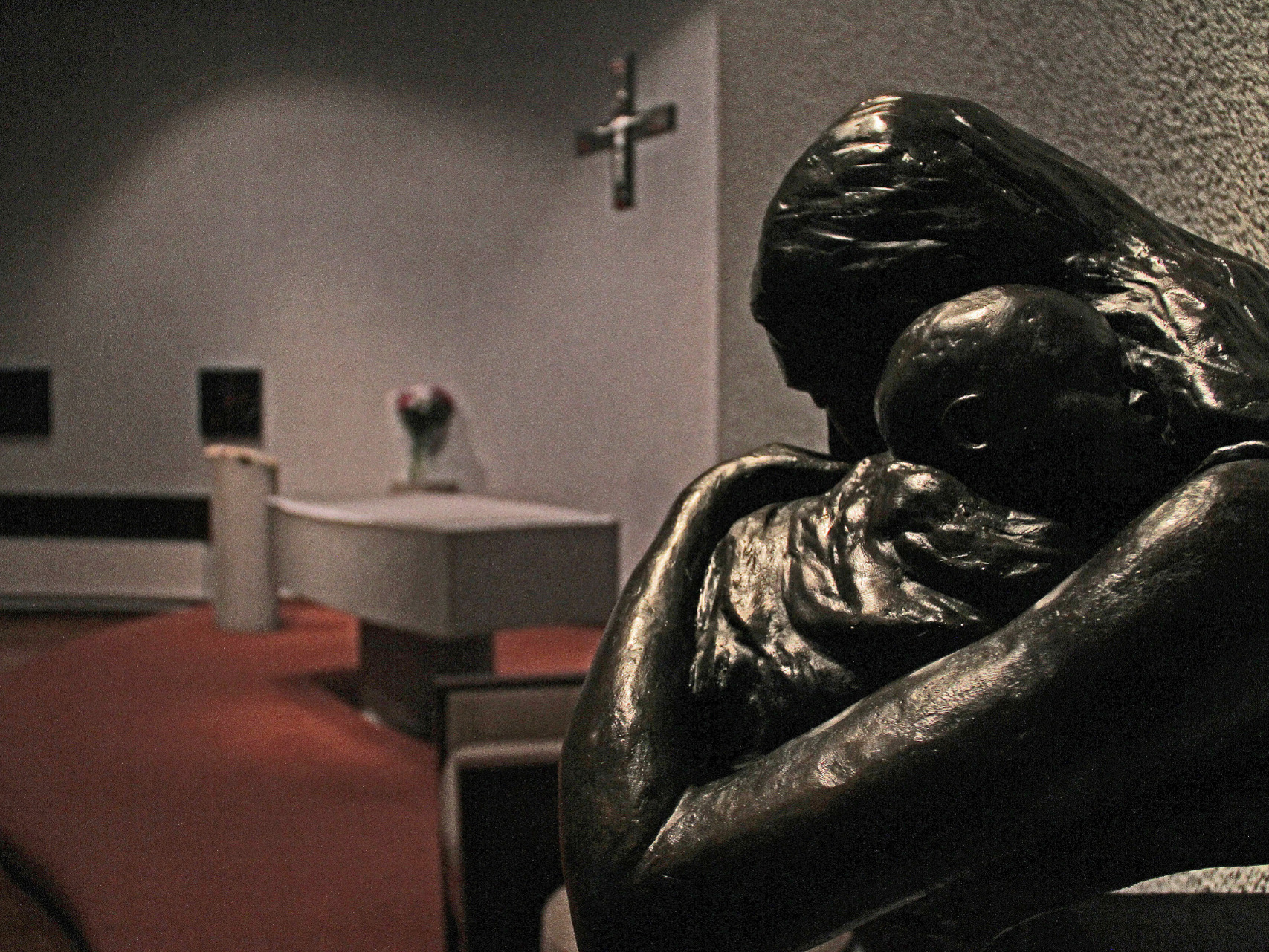
JOB DESCRIPTION
The Chapel is part of the old existing building on the Manresa campus the lighting was at lease twenty years old and was totally inadequate to light the chapel.
We have been working in Manresa House for many years and they came to us with the idea to upgrade the lighting system, they were looking for ideas on what could be done.
In conjunction with our design partners INDEPENDENT LIGHT and of course the client we supplied several design proposals with costings to provide an upgrade to the existing lighting system.
We installed a full Dali lighting system consisting of downlights for general lighting and several task lighting elements to pick out items such as the alter, the tabernacle and the crucifix hanging at the back of the church.
The lighting is controlled from a selector switch at the door of the chapel and several different lighting sequences can be chosen depending on the event happening in the chapel at the time.
The scene selections were made in close collaboration with the client and they are incredibly happy with the outcome and we continue to work for them on an ongoing basis.
Manresa House Clontarf
LOCATION: PRAYER ROOM
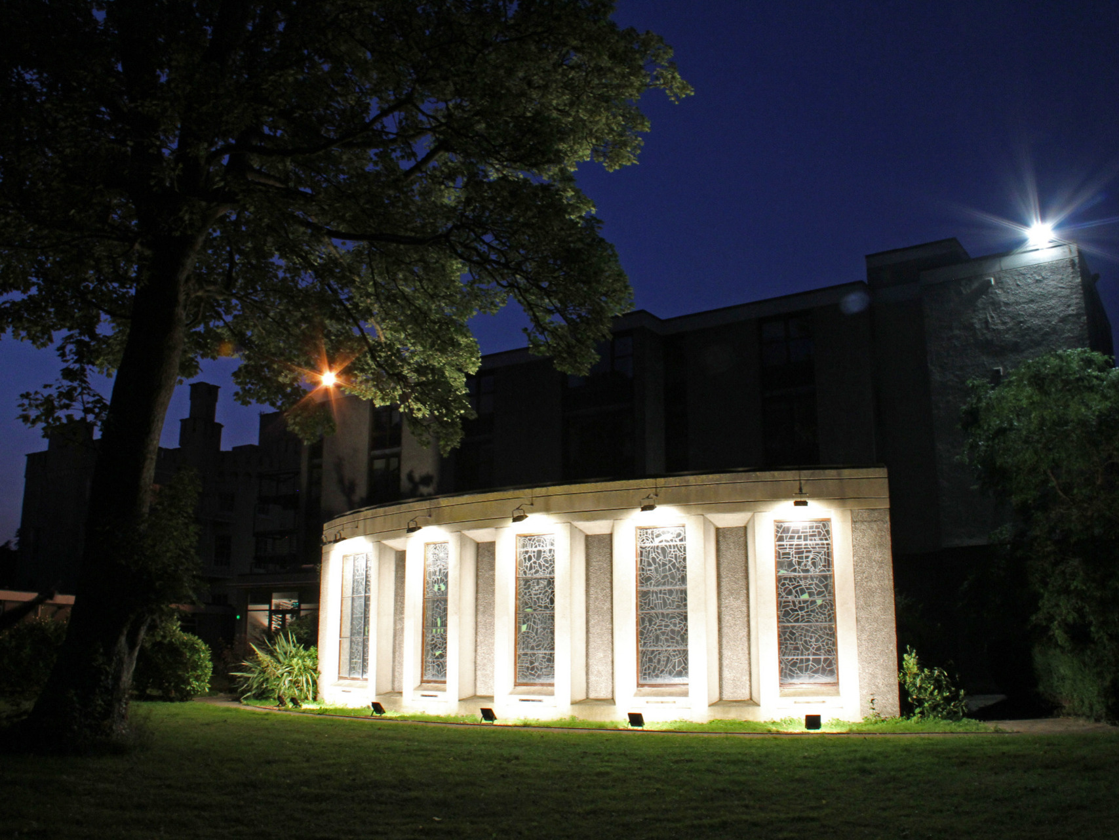
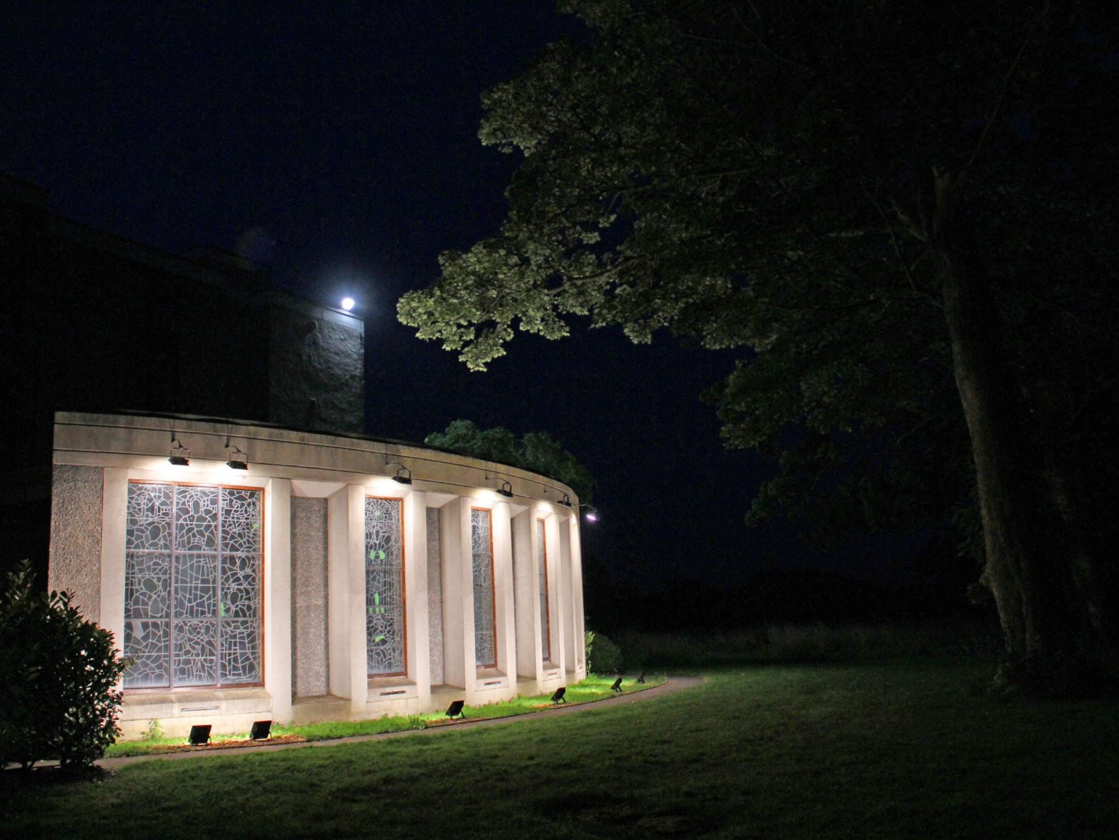
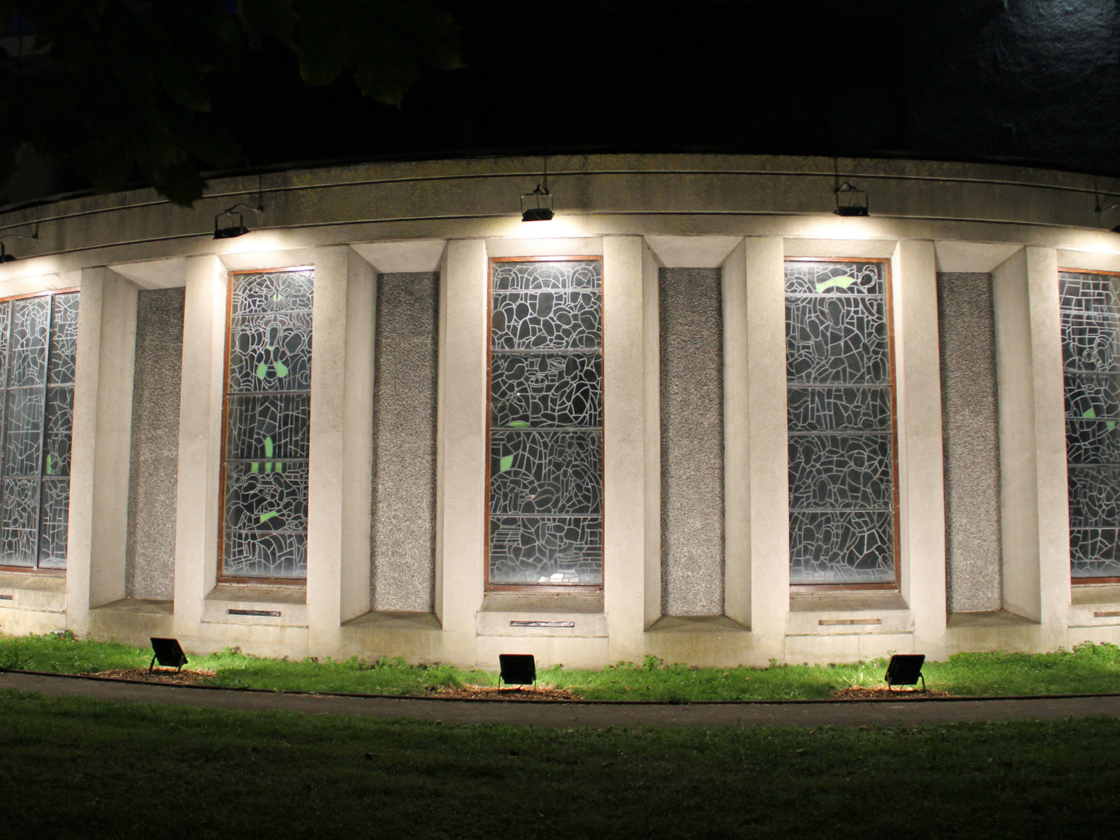
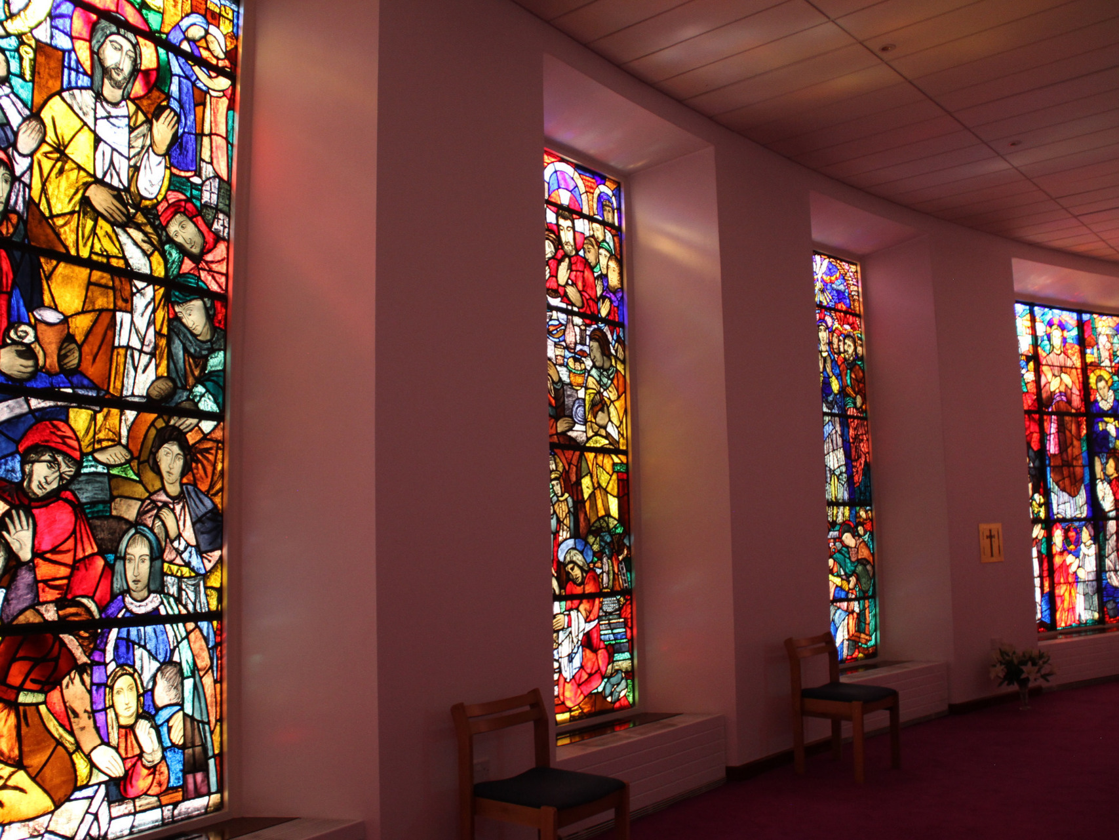
Manresa House Clontarf
PROJECT: EVIE HONE STAINED GLASS WINDOWS
JOB DESCRIPTION
We recently completed the design and installation of lighting to the exterior of the Prayer Room in Manresa house in conjunction with our design partners at INDEPENDENT LIGHT.
The Prayer Room houses five spectacular stained-glass windows by renowned Irish artist Evie Hone (1894-1955). They were originally designed for the Jesuit House in Rahan, near Tullamore. When the house in Rahan was closed, the windows were relocated to Manresa, where the new prayer room was built in 1992 to display them in all their glory.
We installed new LED light fittings above and below the windows externally to light the panels so they can be viewed from inside the room. The windows are switched separately so that the viewer can contemplate whichever scene they choose.







